
1 Property with 2 Homes
619 & 611 West Live Oak Street | Jacksboro
$377,000
Make it stand out.
-

One Price Gets You Two Homes
Discover a unique, newly renovated property that perfectly blends vintage charm with modern updates. This exceptional listing features two distinct homes on a single lot, each with its own separate address and utilities, offering flexibility and privacy. Ideal as a great investment opportunity, this property allows for dual occupancy or rental potential, maximizing income possibilities. Experience the character of vintage design complemented by contemporary comforts in a versatile setting tailored to meet diverse needs. Don't miss the chance to own a one-of-a-kind property with exceptional value and potential.
-
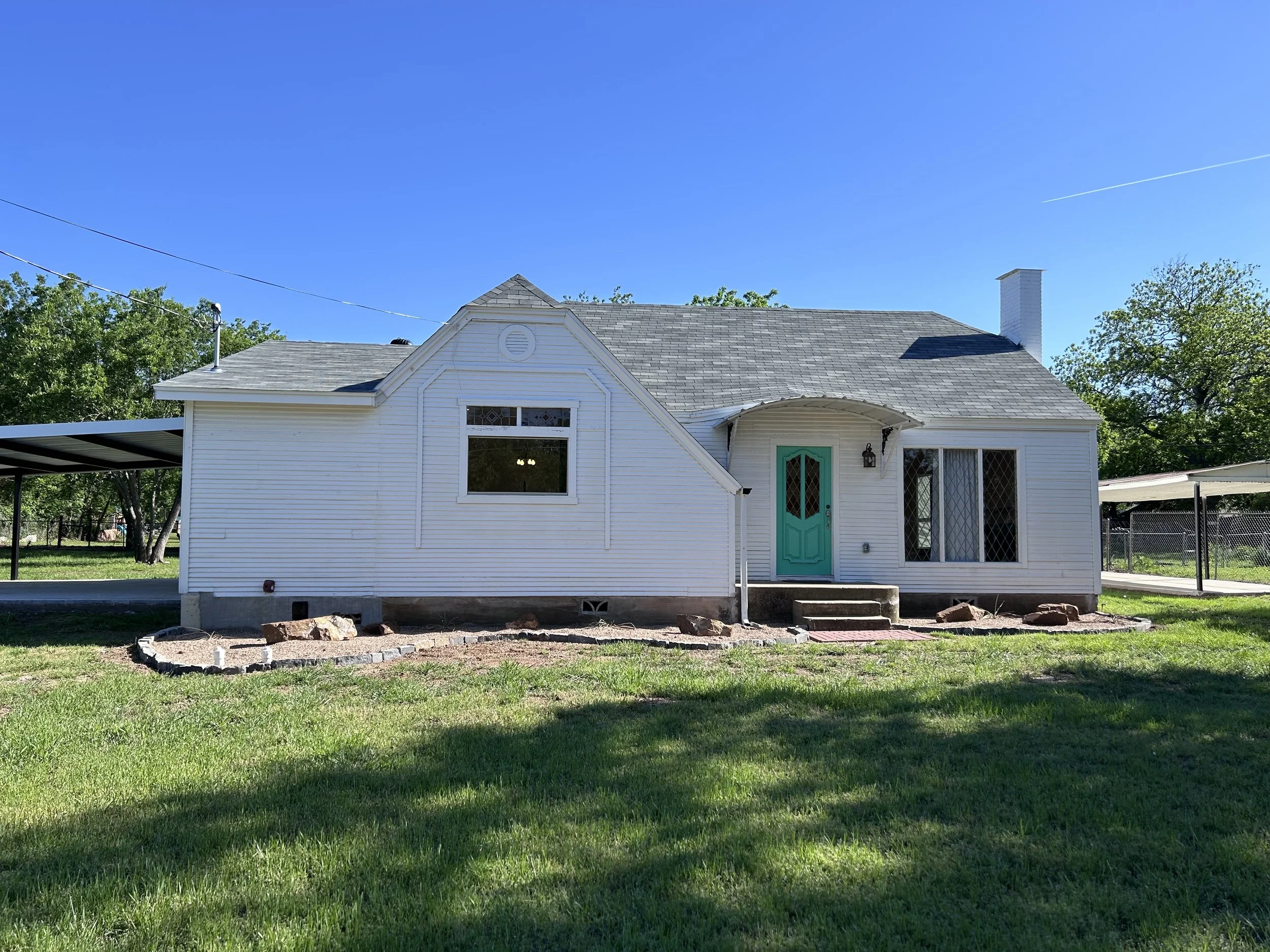
Main Home
Recently renovated 3 Bedroom, 2 Bathroom home with overwhelming vintage charm. Original stained glass, leaded glass windows and hardwood floors make this home unique.
Home is equipped with central heating and air system, offering consistent temperature control and improved energy efficiency throughout the year. Electric appliances and electric water heather for hot water on demand.
The home offers a large living / dining area that flows with ease into the large kitchen where you’ll find a picture window with overlooking the landscaped front yard. The kitchen boasts a unique island perfect for entertaining or serving pancakes to the family on Saturday mornings.
The spacious master bedroom with on suite is the perfect haven for rest and relaxation. Great storage offered in the walk in closet with a custom built chest of drawers and lots of space to hang clothes.
Sitting on almost ½ acre, there is plenty of room to play catch, for dogs to run, or to have multiple gardens. The 2 vehicle carport offers protection from Texas Storms and gives covers when entering the home through the mudroom.
This is a must see property offering uniqueness, charm, and the ability to make income off the studio home by long term rental, Air BnB, or using it as an art studio.
-
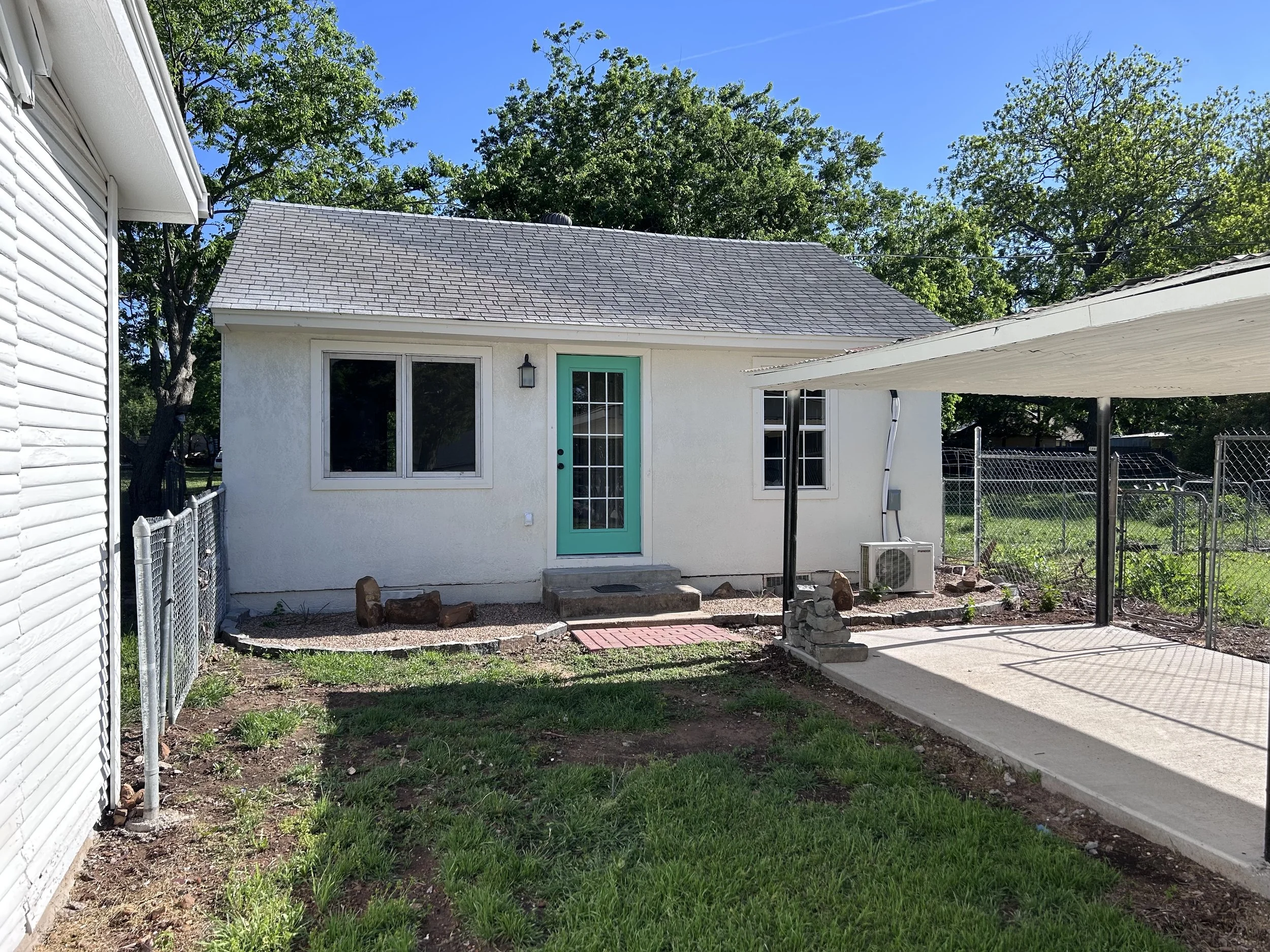
The Studio
This studio home features a spacious open floor plan that maximizes every inch of space for comfortable living. Large windows allow ample natural light to fill the room, creating a bright and inviting atmosphere. The versatile layout provides flexibility for dining, working, and relaxing all in one area. Ideal for those seeking an efficient and well-lit living space.
Two mini split units have been installed to maintain comfortable temperatures year-round. These systems provide efficient heating and cooling, allowing precise climate control in separate zones. This setup enhances energy efficiency while ensuring consistent comfort throughout the living spaces.
This property has its own address and utilities, making it a great income property. With separate access and independent utility meters, it offers privacy and convenience for tenants, ensuring a smooth rental experience. Its self-contained setup reduces management complexities and maximizes rental income potential. This feature appeals to a wide range of renters, making it an attractive investment opportunity for steady cash flow.
-

Front Entry of Main Home
The inviting front entry of the home features a charming vintage door, freshly painted with a vibrant pop of color that immediately catches the eye. A covered porch extends warmly, offering shelter and a welcoming space to pause before entering. This combination of classic character and bright accents sets a friendly tone, making the entrance both distinctive and approachable.
-

Main Home Living Room
A spacious yet cozy living area balances openness and warmth. Large square footage offers ample seating, natural light, and versatile spaces. Soft textiles, warm lighting, natural materials, and personal touches create an inviting, comfortable atmosphere perfect for both entertaining and relaxing.
-

Main Home Living Room
This spacious room boasts vintage charm, featuring gleaming hardwood floors that add warmth and character. Elegant stained glass and leaded glass windows provide a timeless accent, allowing colorful light to filter through and enhance the room’s inviting atmosphere. The combination of classic architectural details and generous space creates an ideal setting for both relaxation and entertaining.
-

Main Home Living Room
An electric fireplace provides both warmth and ambiance, creating a cozy and inviting atmosphere in any room. With realistic flame effects and adjustable heat settings, it offers the comfort of a traditional fireplace without the need for venting or maintenance. Easy to install and energy-efficient, electric fireplaces are a practical solution for enhancing the aesthetic appeal and comfort of your living space year-round.
-
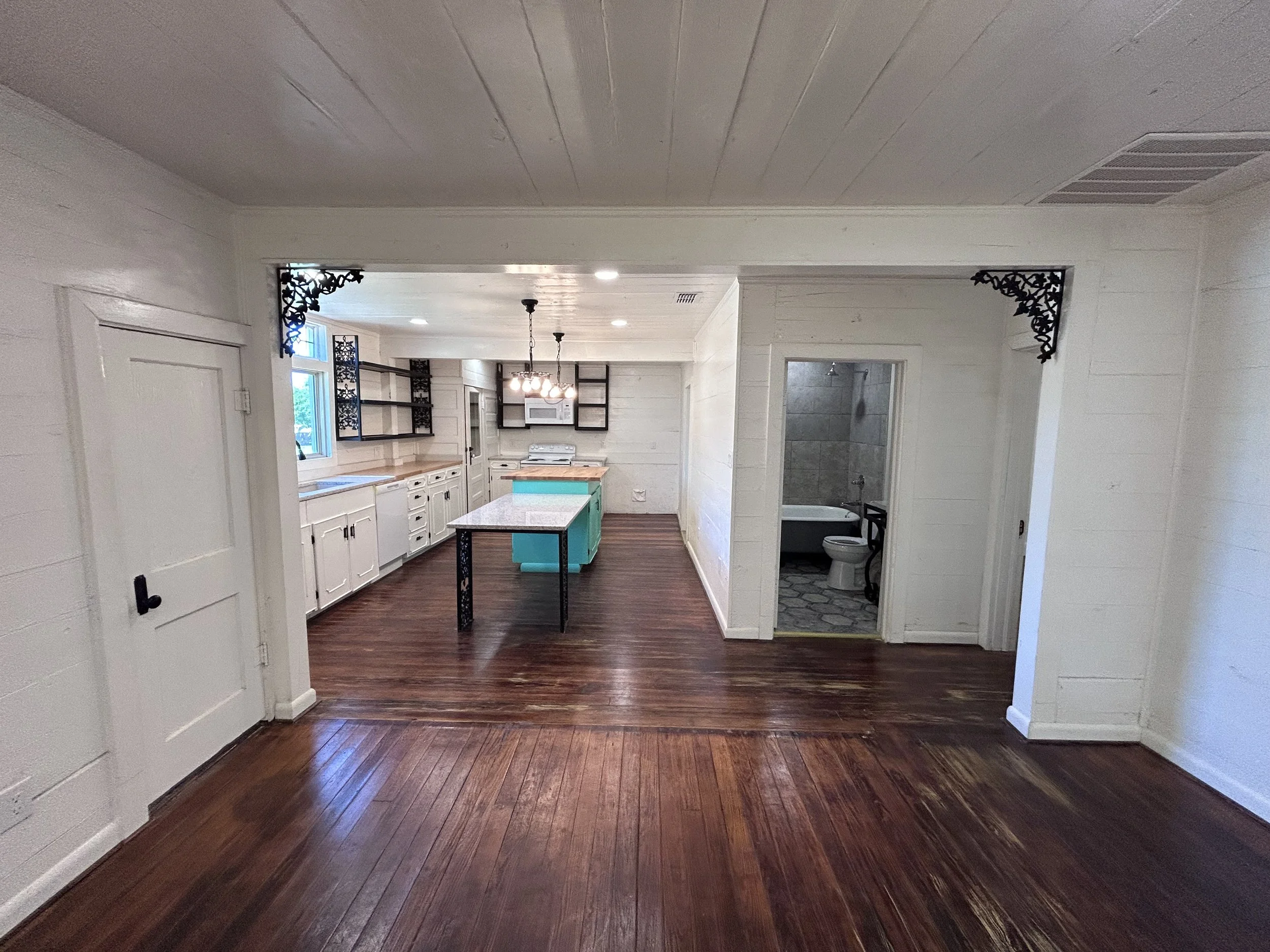
Kitchen
-

Kitchen
This spacious kitchen combines vintage charm with modern functionality, featuring ample storage options that keep every utensil and appliance within easy reach. The large kitchen island offers generous seating, perfect for casual meals or entertaining guests. Hardwood floors add warmth and character, enhancing the overall inviting atmosphere of the space.
-

Kitchen
This kitchen is equipped for electric appliances, featuring dedicated outlets and wiring designed to handle the power requirements of modern electric stoves, ovens, microwaves, and other kitchen devices. The layout provides convenient access to electrical connections, ensuring safety and efficiency for everyday cooking and meal preparation.
-

Kitchen
This kitchen features tons of cabinet storage, providing ample space to keep your essentials organized and within reach. The butcher block counters offer a warm, durable surface perfect for meal prep. A farmhouse sink adds a charming, rustic touch while accommodating large pots and pans with ease. The included dishwasher makes cleanup effortless.
-
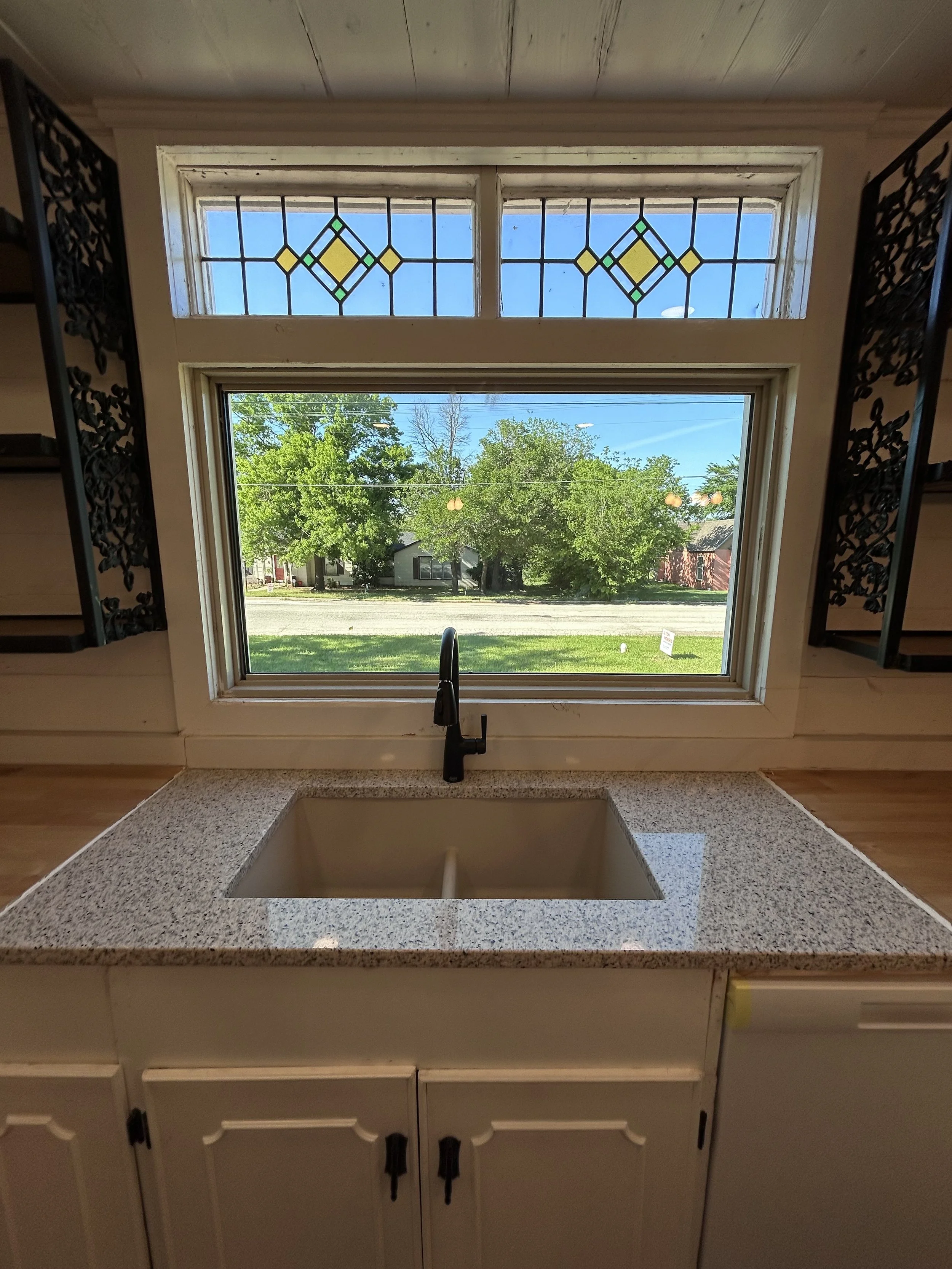
Kitchen
A kitchen picture window offers a stunning, unobstructed view of the front yard, allowing natural light to flood the space while creating a seamless connection to the outdoors. This design feature not only enhances the kitchen’s ambiance but also provides a peaceful and inviting backdrop, perfect for morning coffee or entertaining guests. The expansive window frames lush greenery and landscaping, bringing a touch of nature inside and making the kitchen feel more open and airy.
-
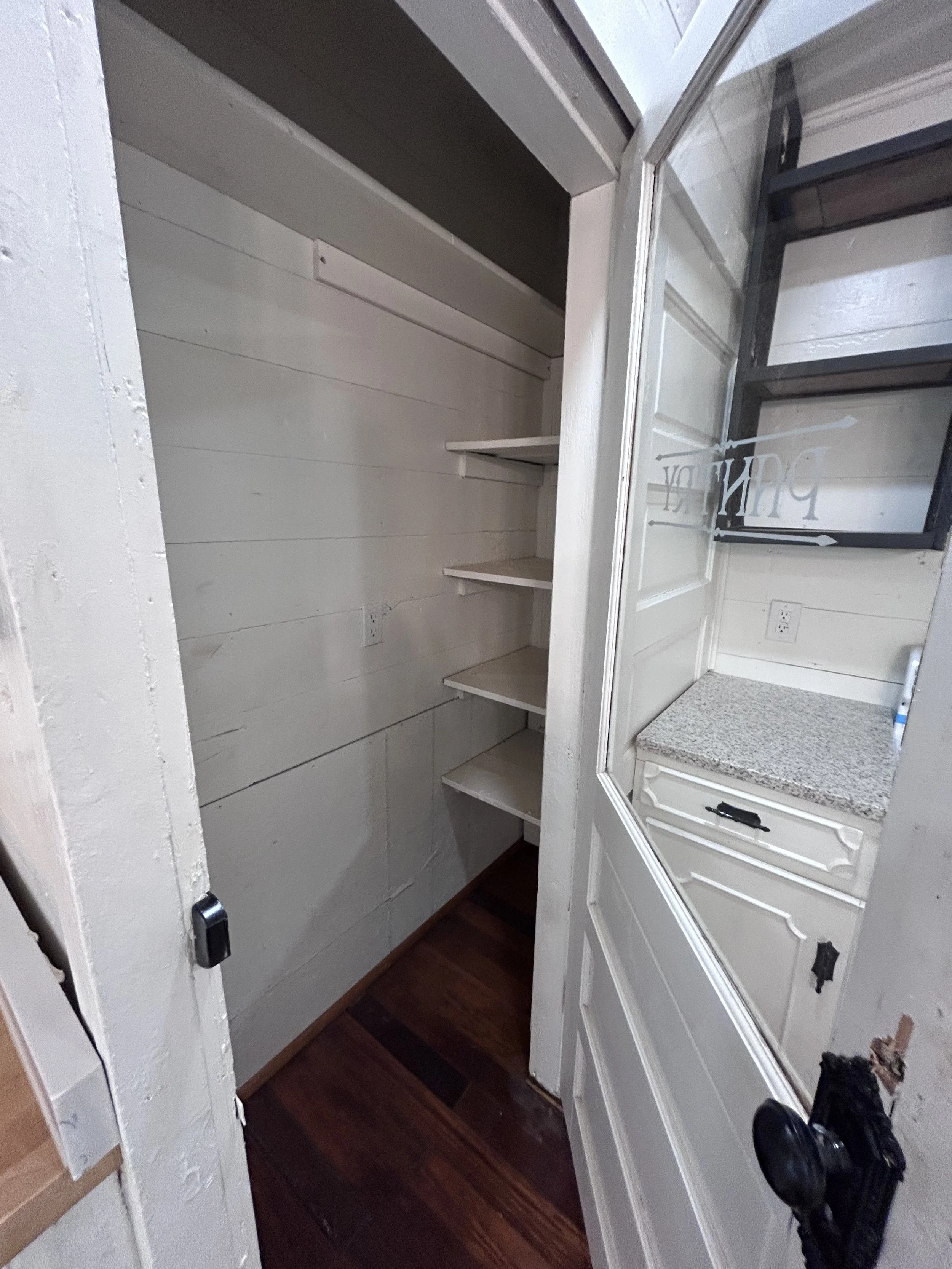
Kitchen Pantry
A spacious kitchen pantry with shelves offers ample storage space, making it easier to organize food items, cookware, and kitchen essentials. Incorporating clear bins or baskets on the shelves can further enhance organization, making it simple to find what you need while maximizing the use of available space.
-
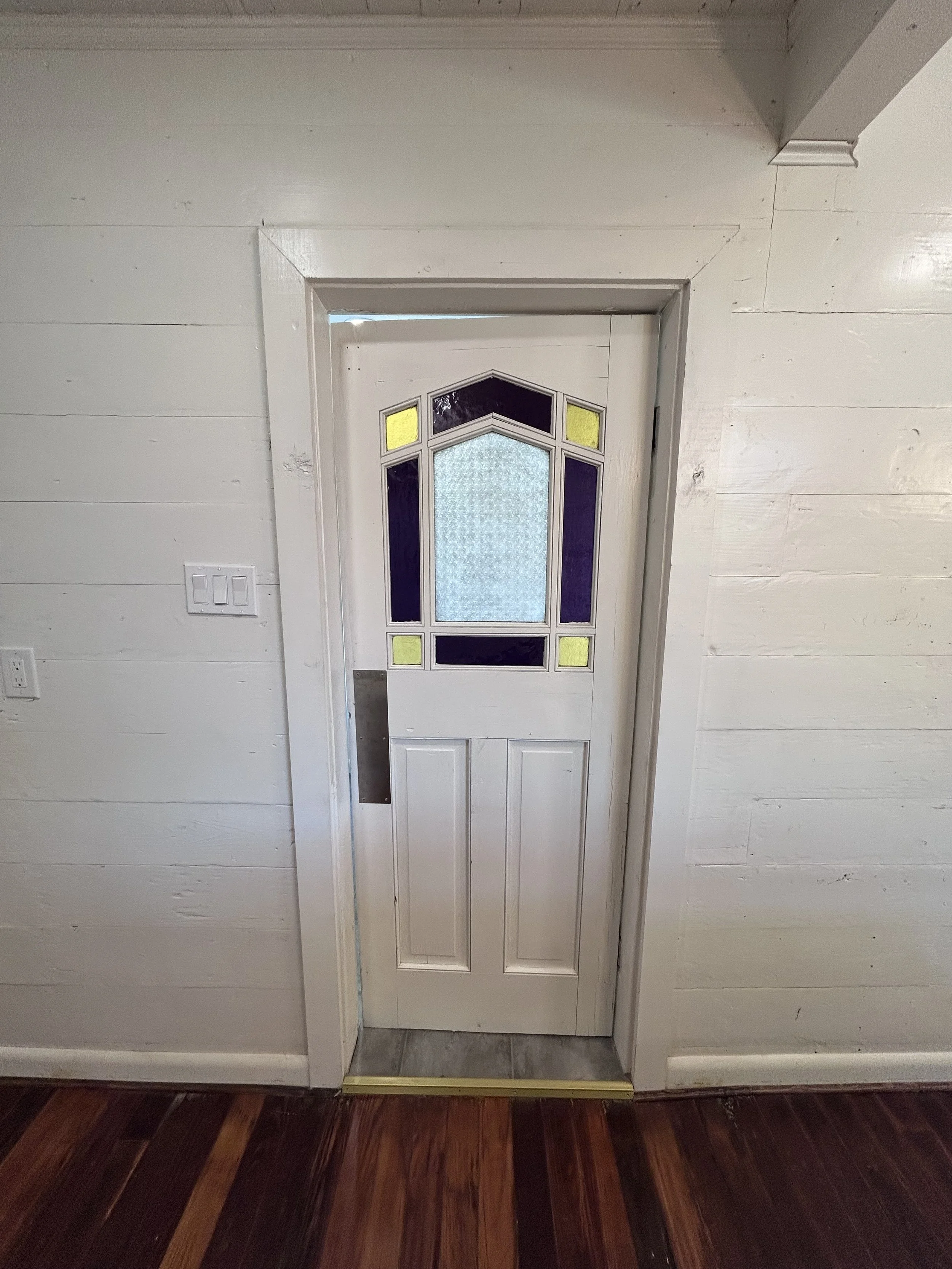
Mud / Laundry Room
-

Mud / Laundry Room
The large mud/laundry room provides a practical and convenient transition space, offering direct entry from the carport as well as access into the kitchen. Ample room allows for mud removal, shoe storage, and laundry tasks without crowding. This functional layout keeps the main living areas clean and organized while maintaining an efficient flow between outdoor access and food preparation zones. Durable flooring and ample built-in storage complete the space, making it a versatile and essential part of the home.
-

Mud / Laundry Room Entry
The covered parking area provides direct access to the mud/laundry room, ensuring convenient entry while offering protection from Texas weather conditions. This design helps keep your home cleaner and more organized by allowing you to transition indoors without exposure to rain, heat, or dust.
-

Bathroom # 2
This beautifully renovated bathroom, located just off the main living area for convenient access, features elegant mosaic tile flooring that adds a touch of sophistication. The centerpiece is a classic clawfoot tub, providing both a stylish focal point and a relaxing retreat. The design combines timeless charm with modern functionality, making it an inviting space for daily use or unwinding after a long day.
-

Bedroom # 2
The spacious bedroom offers ample room for relaxation and personalization, featuring large window that allow natural light to fill the space. A highlight of this room is the generous walk-in closet, providing abundant storage with customizable shelving and hanging options to keep belongings organized and accessible. This combination creates a comfortable and functional living area, perfect for daily living and easy wardrobe management.
-

Bedroom # 2
-

Bedroom # 2
-

Bedroom # 3
This spacious room features a large window that allows ample natural light to fill the space. A ceiling fan provides efficient air circulation for comfort. The room also includes a walk-in closet, offering generous storage space and organization options.
-
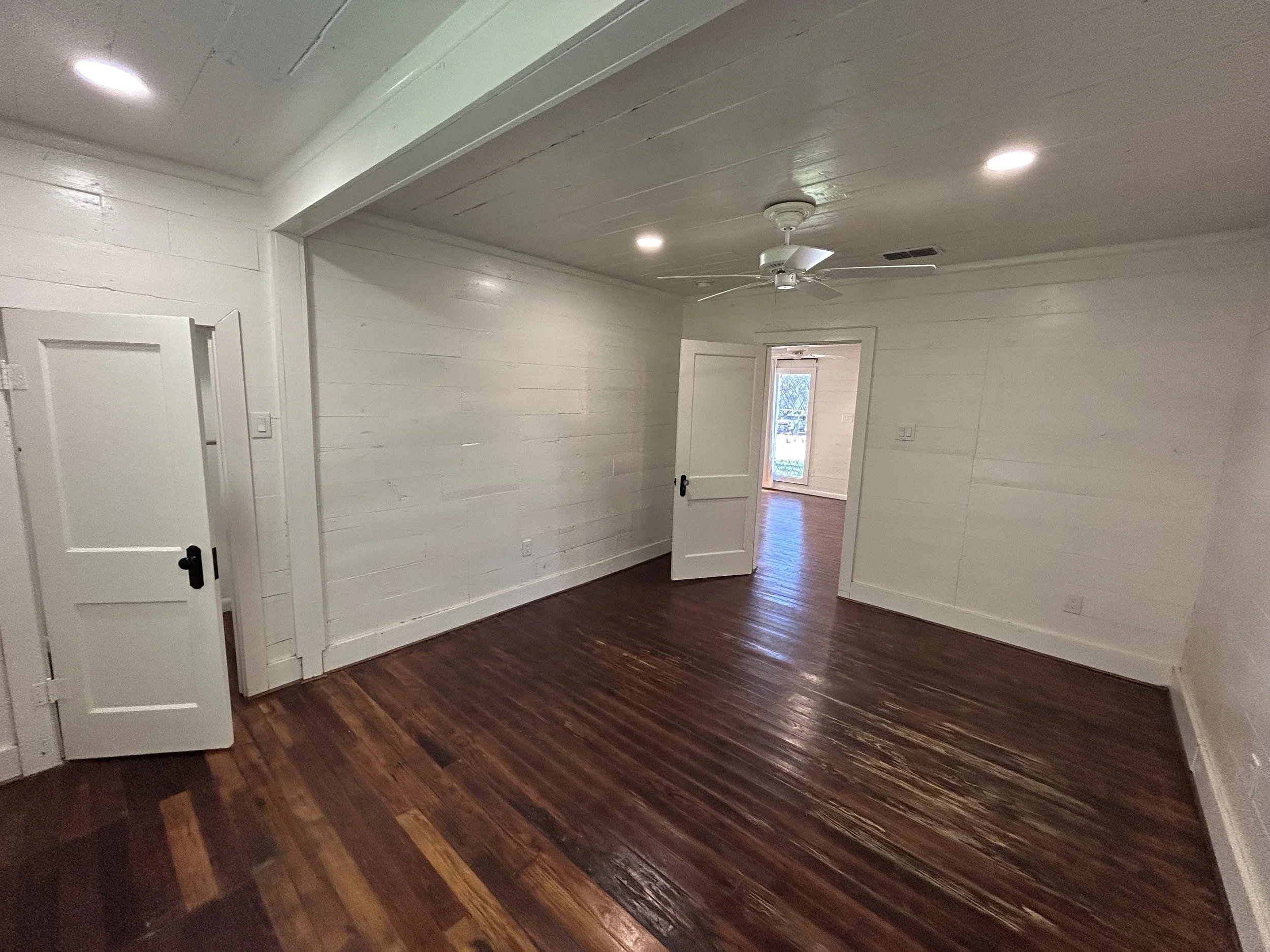
Bedroom # 3
Beautiful hardwood floors bring warmth and charm to this room.
-

Bedroom # 3
A spacious walk-in closet offers ample room for organizing clothing, shoes, and accessories.
-

Master Bedroom
The spacious master bedroom features elegant shiplap walls that add a touch of rustic charm while maintaining a modern aesthetic. Rich hardwood floors extend throughout the room, offering warmth and durability. An attached en suite bathroom provides convenience and privacy, completing this comfortable and stylish retreat.
-
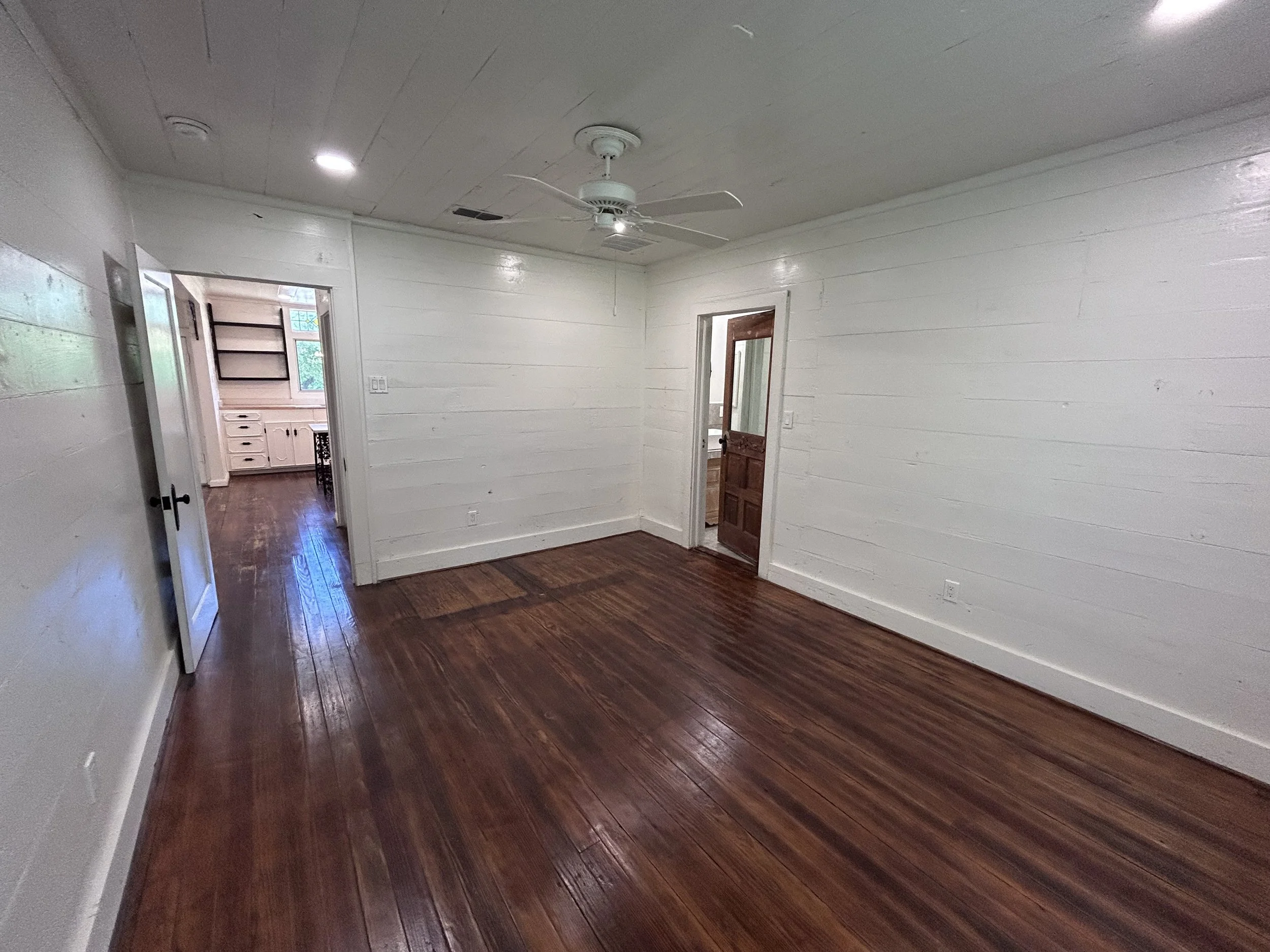
Master Bedroom
-

Master Bedroom
The vintage charm of this home is immediately apparent with this antique wood door featuring exquisite craftsmanship and intricate details that reflect timeless elegance.
-

Master Bathroom
The master bathroom features elegant tiled floors that add a touch of sophistication and durability. A spacious walk-in shower provides both convenience and modern comfort, while carefully preserved vintage charm elements create a unique and inviting atmosphere. This blend of classic style and contemporary functionality makes the space both beautiful and practical.
-
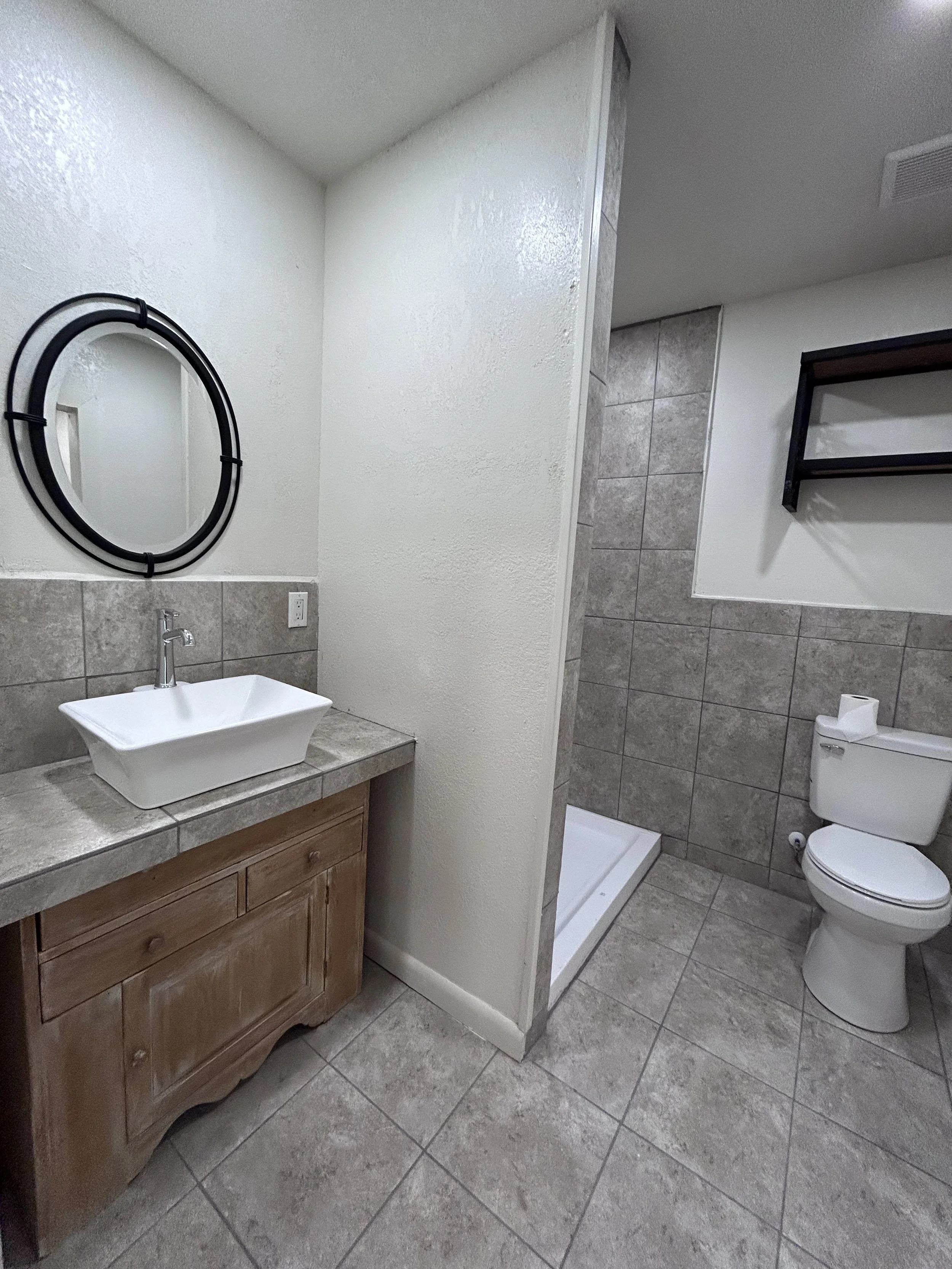
Master Bathroom
-
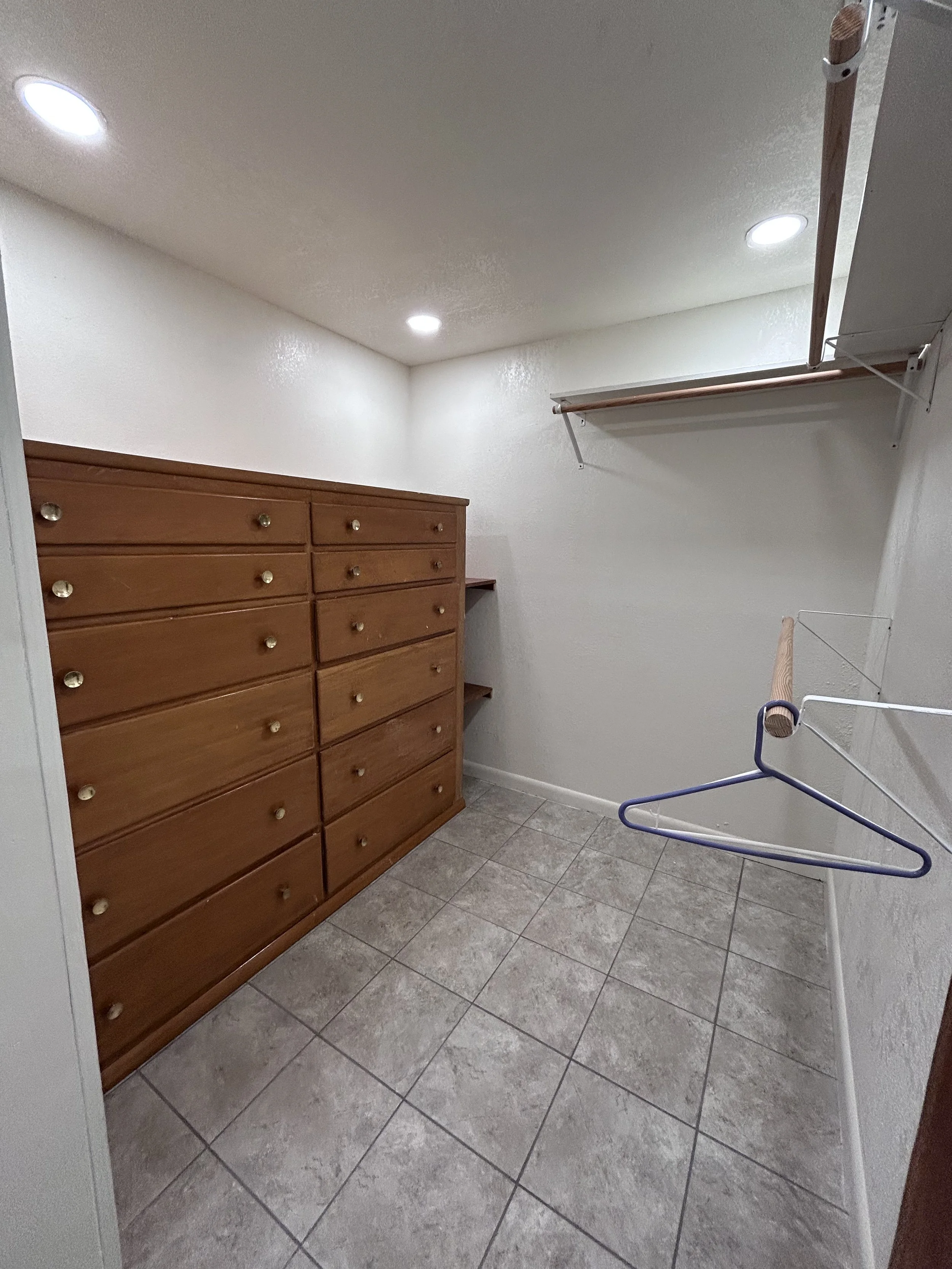
Master Closet
Just off the master bath is a spacious master closet featuring built-in storage and ample hanging space. This thoughtfully designed area offers plenty of room to organize clothing, shoes, and accessories efficiently. The combination of shelving and hanging options ensures that your wardrobe stays neat and easily accessible.
-

Spacious Backyard
This property features a spacious backyard adorned with mature trees, providing ample shade and a serene natural backdrop. The entire yard is partially enclosed with sturdy fencing, offering privacy and security. Lush grass covers the area, creating a perfect space for outdoor activities, gardening, or relaxing in a peaceful setting.
-

The Studio
Studio Home with One Bedroom and One Bathroom
This charming studio home features one spacious bedroom and one full bathroom, designed for comfortable living. The property includes separate utilities, offering privacy and control over your energy use.
Enjoy the convenience of a fully equipped kitchen and a dedicated laundry room. The home is climate-controlled with two mini split units, ensuring comfort year-round.
Additional amenities include covered parking and a fenced backyard, perfect for outdoor activities and security.
This versatile space is perfect for a mother-in-law suite, guest cottage, art studio, or rental. Its flexible layout allows for comfortable living and creative work alike, providing privacy and functionality. Whether hosting family, accommodating guests, or generating extra income, this property adapts to fit your needs seamlessly.
-

The Studio
-

The Studio Backyard
Enjoy a spacious backyard that offers plenty of room for outdoor activities and gatherings. Fully fenced for security, the yard features mature trees that provide ample shade, creating a peaceful and comfortable environment perfect for relaxing or entertaining.
-

The Studio Living Room
This inviting living space offers the perfect blend of spaciousness and coziness, seamlessly connecting to both the kitchen and bathroom. Abundant natural light fills the area, highlighting the rich hardwood floors that add warmth and character to the home. The open layout enhances functionality, making it ideal for both relaxing and entertaining.
-
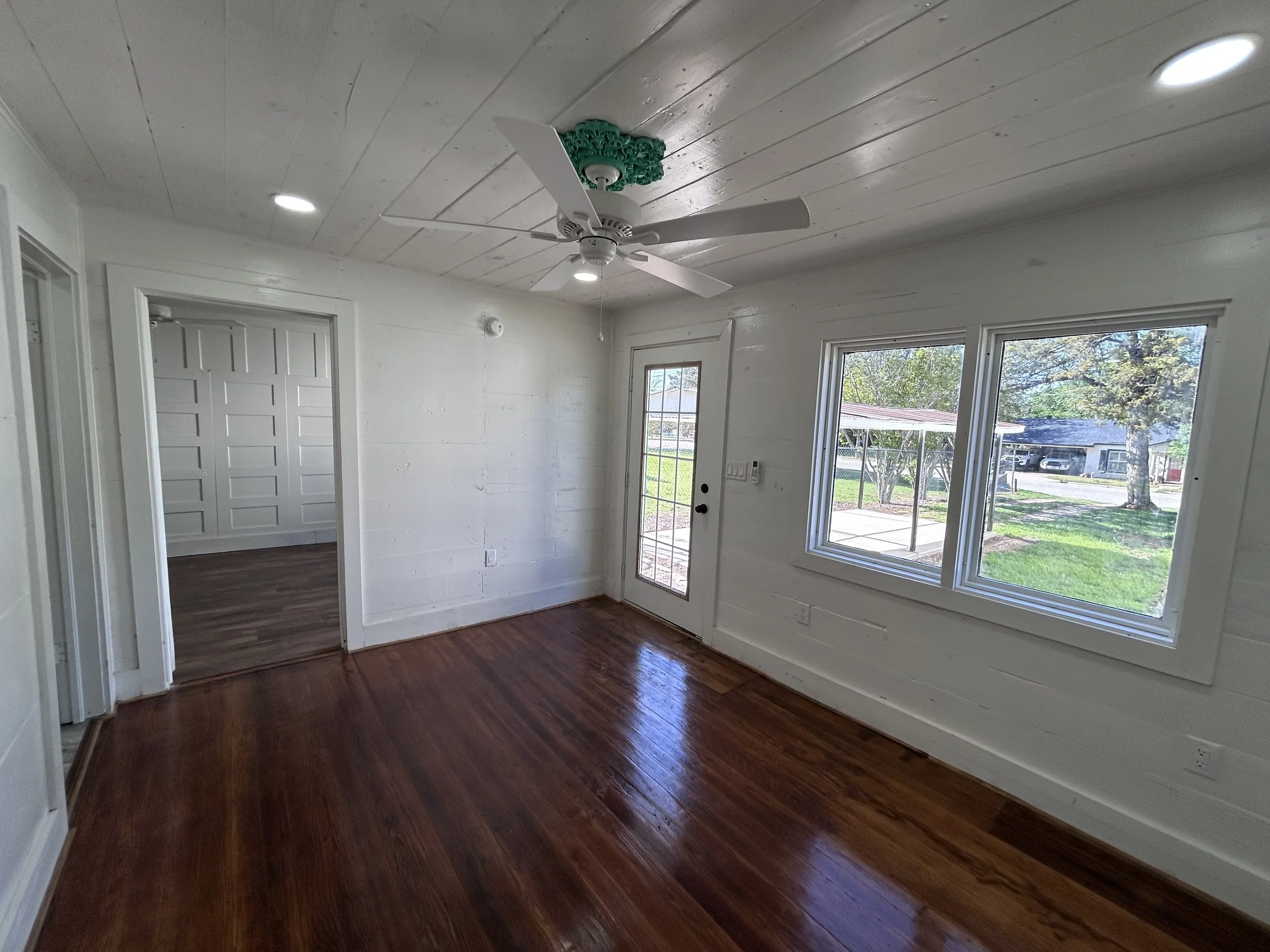
The Studio Living Room
Large picture windows overlooking the front provide an abundance of natural light and create a welcoming atmosphere.
-
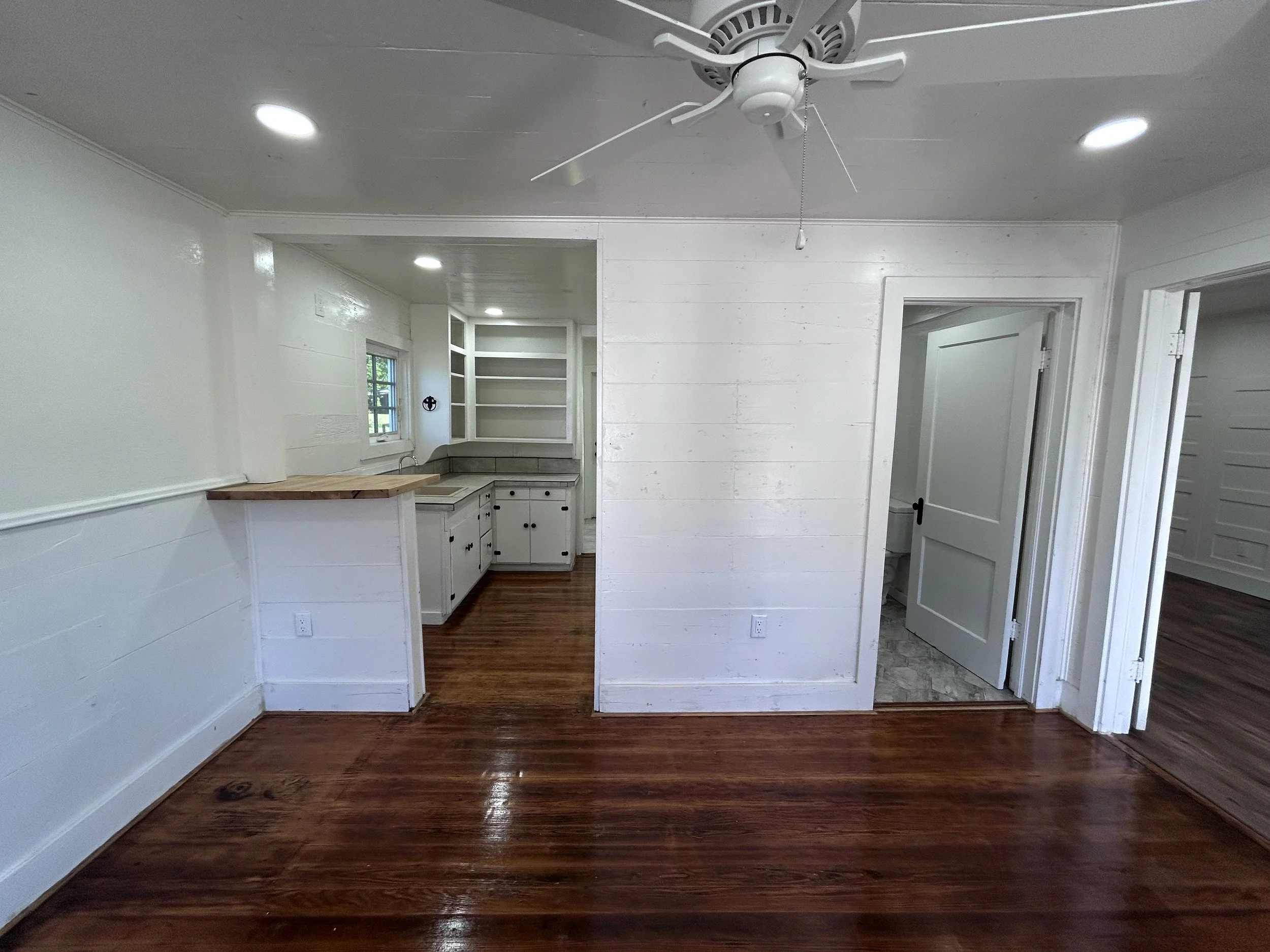
The Studio
The open living area seamlessly connects to the kitchen and bathroom, creating a spacious and inviting layout. This design enhances natural light flow and promotes easy movement between spaces, making it ideal for both everyday living and entertaining. The kitchen features modern fixtures and ample counter space, while the adjacent bathroom offers contemporary finishes for convenience and comfort. Overall, the open concept maximizes functionality and style throughout the home.
-
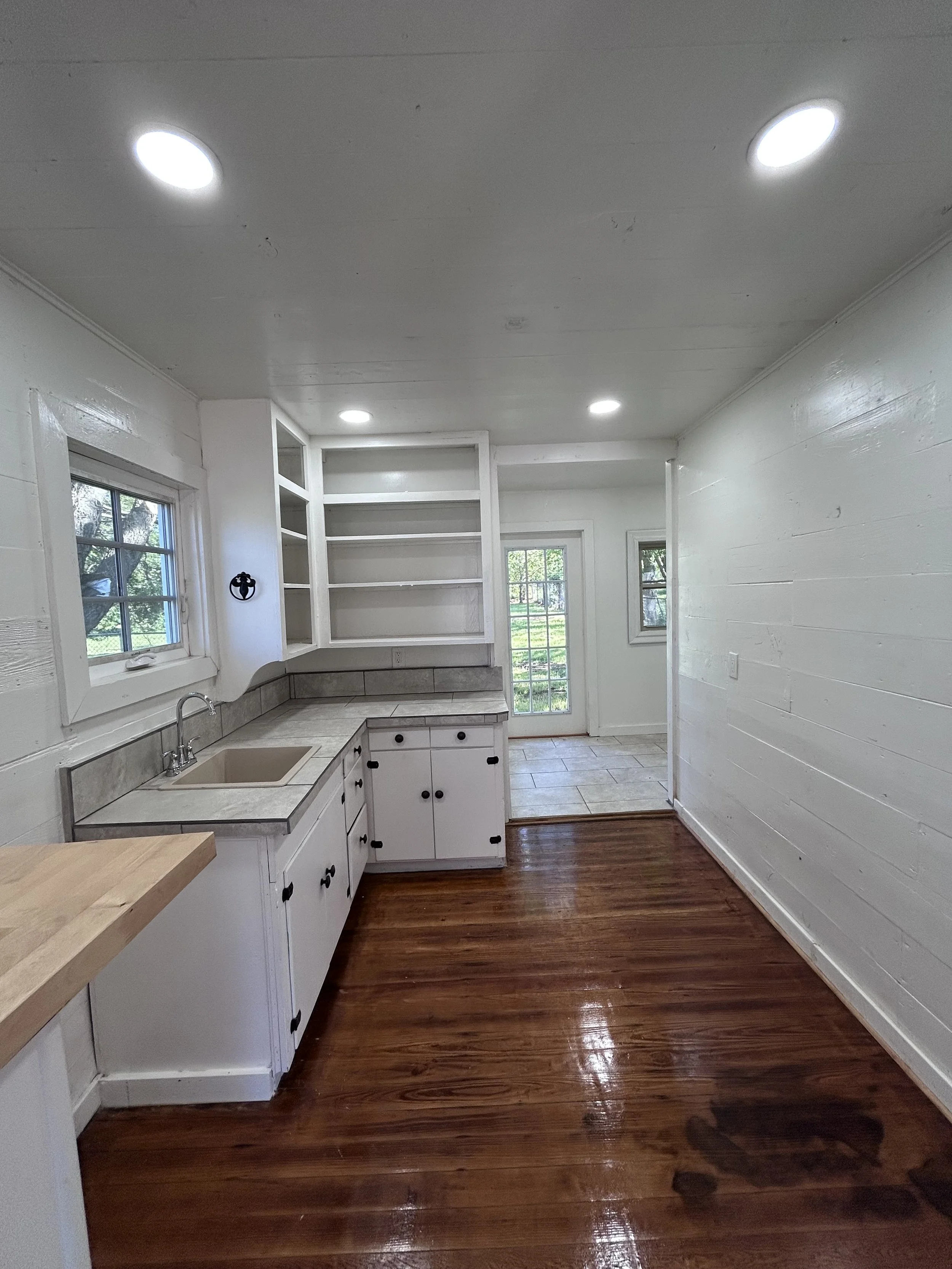
The Studio Kitchen
Just off the living area, this space offers plenty of storage options, seamlessly flowing into the spacious mud and laundry room. The layout is designed for convenience, providing ample room to organize essentials while maintaining easy access between daily living and utility areas.
-

The Studio Kitchen
-

The Studio Mud / Laundry Room
This spacious mud and laundry room is thoughtfully designed for convenience and functionality. Located just off the kitchen, it provides easy access to the backyard, making it ideal for managing household chores and outdoor activities. The room features ample space to accommodate laundry appliances and includes a generous storage closet to keep cleaning supplies, outerwear, and other essentials organized and out of sight. Durable flooring and practical finishes ensure the area stands up to daily use, while the layout enhances traffic flow between the kitchen and outdoor spaces. This versatile room is a perfect blend of utility and accessibility for busy households.
-

The Studio Bathroom
This beautifully renovated bathroom perfectly blends vintage charm with modern functionality. Featuring classic shiplap walls, the space evokes a timeless, cozy ambiance while maintaining clean, fresh lines. The tiled walk-in shower adds a contemporary touch with its sleek design and durable surfaces, making it both stylish and practical. Together, these elements create a harmonious balance between old-world character and today’s comfort.
-
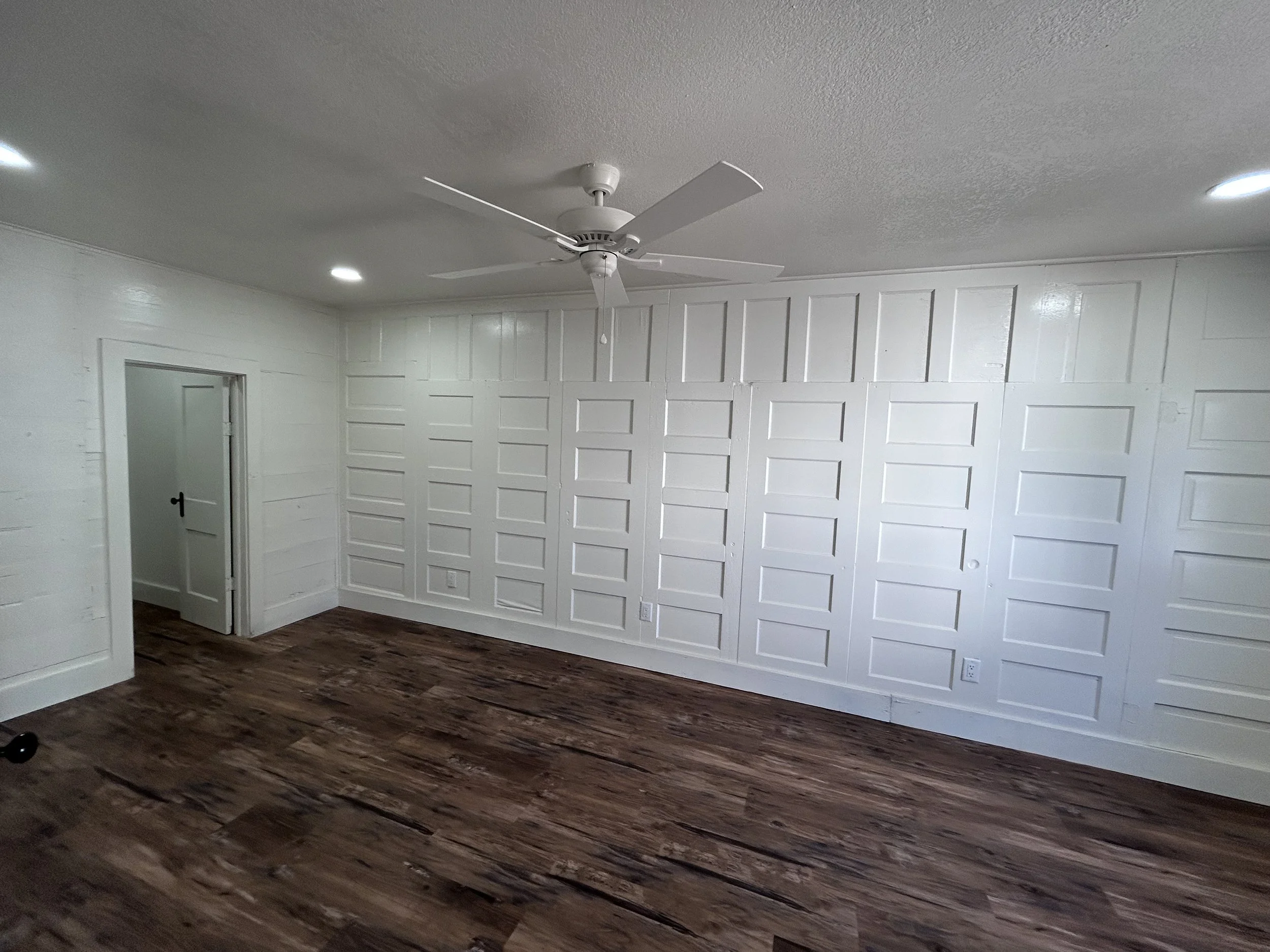
The Studio Bedroom
This spacious bedroom features a dedicated mini split system, ensuring personalized climate control for maximum comfort year-round. Natural light fills the room, highlighting the beautiful hardwood floors and enhancing the warm, inviting atmosphere. A large walk-in closet provides ample storage space, keeping the bedroom organized and clutter-free. Unique reclaimed doors have been thoughtfully repurposed as wall paneling, adding a distinctive, rustic charm that complements the modern amenities in this elegant living space.
-

Bedroom Closet
Spacious walk-in closet ready to be fitted with your storage needs. This well-designed space offers ample room for organizing clothing, shoes, and accessories, customizable to suit your lifestyle. Whether you prefer shelving, hanging racks, or drawers, this closet provides a flexible foundation to create an efficient and tidy storage solution. Ideal for maintaining a clutter-free living area while keeping your wardrobe easily accessible.